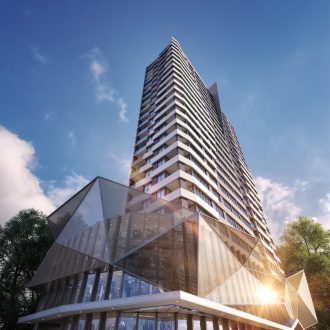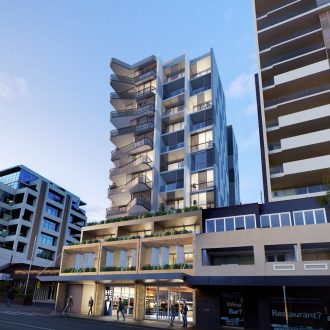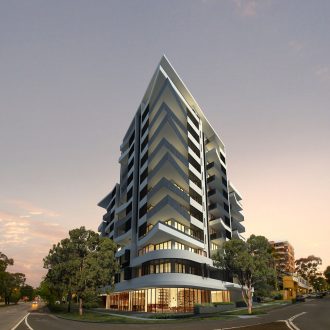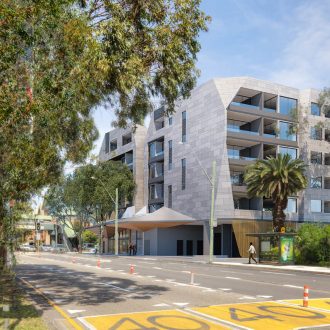Featured Projects
Residential
Residential projects come with interesting challenges that stimulate and engage our team. Our team’s extensive experience on these projects has allowed the development of specific skills and knowledge in areas such as:
- Complex basement structures that are defined by the limitations for gross floor area, vehicle carparking and turning circles, and often adjacent to sensitive structures.
- Future-proofing structures to meet the developers requirements and accommodate flexibility for augmentation of room layouts by prospective owners.
- Maximising the number of floors by minimising the floor-to-floor height whilst still complying with limitations imposed by building codes and local authority.
- Minimising the number of lifts and fire stairs to maximise residential floor space by carefully understanding fire egress limitations.
- Solve complex architectural geometry into simplified structural geometry without effecting the architectural intent by aligning vertical load bearing elements and minimising transfers for head height issues.
- The latest in modern construction technologies for construction efficiencies.
- Vibration-sensitive design for floors subjected to human vibration.
- Coordinating with services consultants to integrate and route building services vertically and horizontally through structure.
- Working with architects to keep balconies and large open areas free of vertical load bearing elements.
- Sustainable design of façade and other energy efficient systems to reduce overall operating costs throughout the design life.
- Full BIM integration with design team.




