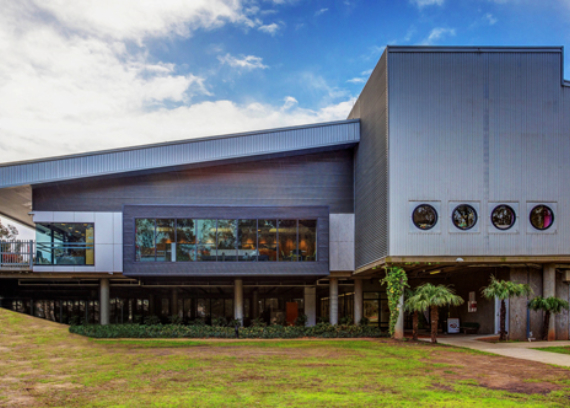Mount Druitt Hospital Works, Mount Druitt NSW
Client:
Architect:
Project:
Cost:
Health Infrastructure
Jacobs Architecture
Redevelopment of Mount Druitt Hospital
$12 Million

The project included a new Sub Acute Rehabilitation Building and an extension to the existing Oral Health Building to the north east of the existing Clinical Services Building. Both buildings were a single storey construction with a raft slab and enclosed by a steel roof.
The gross floor area to the existing Central Sterile Services Department (CSSD) was increased by extending off the side of the existing clinical services building.
Construction of a new main entry to the clinical services building was facilitated through staged construction to not disrupt functionality of the hospital.
A new ambulance bay was located to the north west of the main entry works with a focus on recirculation of vehicular access and drop offs.
