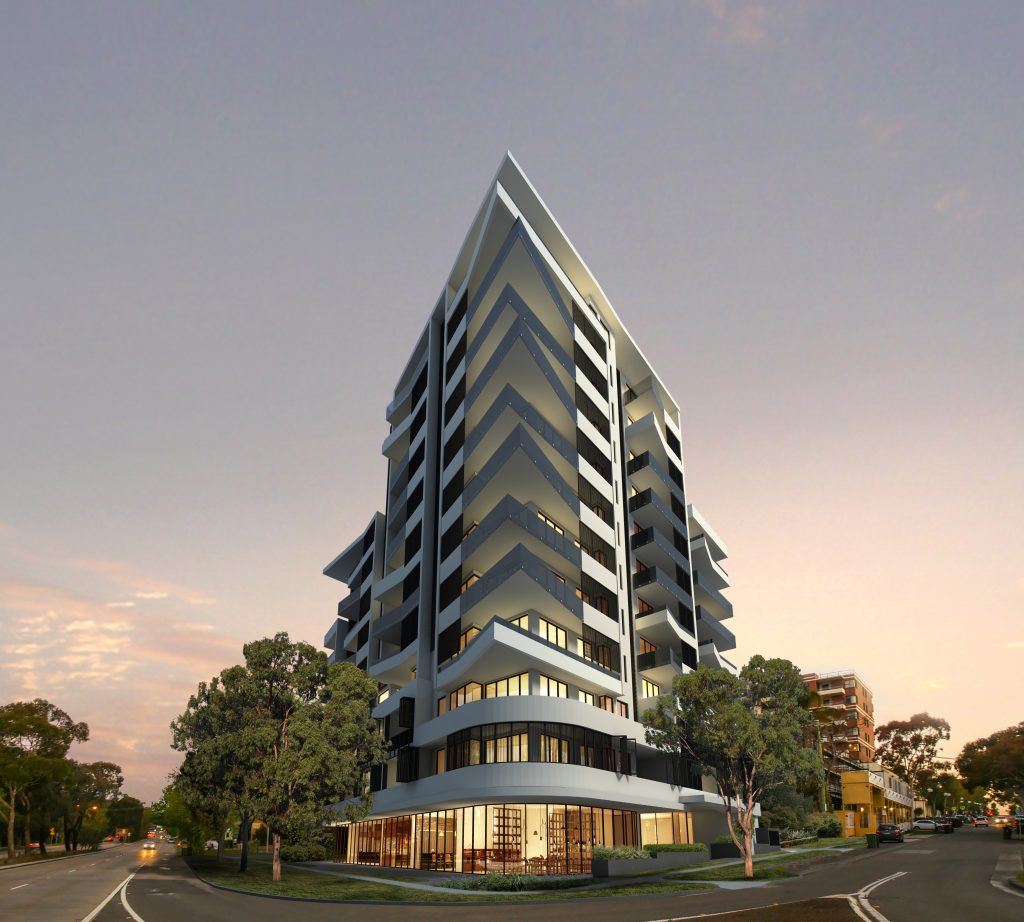The Loft, Sutherland
Client:
Architect:
Cost:
Project:
Size:
Sammut Developments
Innovate Architects
$30 Million
13-storey building with basement carparking
67 apartments and 5 commercial spaces

The Loft is a high quality mixed-use residential tower located within walking distance from public transport facilities. The building consists of eleven storeys of one, two and three bedroom apartments with commercial/retail tenancies at podium and four levels of secure basement carparking.
One challenge of the project was achieving the cantilever balcony projections from the façade to maximise external areas whilst providing an architectural feature to the building. The slab concrete profile depths needed to be designed for strength, serviceability and a level of vibration for the comfort of apartment owners.
