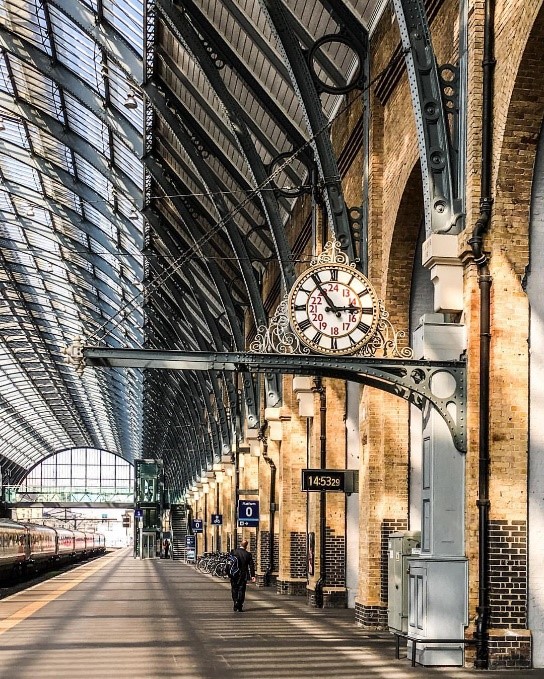Kings Cross Station, London
Client:
Architect:
Cost:
Project:
Size:
Network Rail Ltd
John McAslan + Partners
£400 Million
Redevelopment of King’s Cross Station
12 Platforms

Tony Dunnings was the Project Engineer whilst at Arups. The project included the removal of various existing brick walls that was part of the original masonry and timber building, which provided lateral resistance to the large double barrel-vaulted roof. The roof structure comprised of wrought iron, cast iron, and steel.
Assessment of the condition, integrity, and structural capacity of the Grade 1A listed
mid-19th century train shed building forming part of the redevelopment of the King’s Cross area and the new southern concourse.
Careful finality element analysis was required to ensure no over-stressing or deflection of the structure and required the use of material properties gained from researching heritage data.
