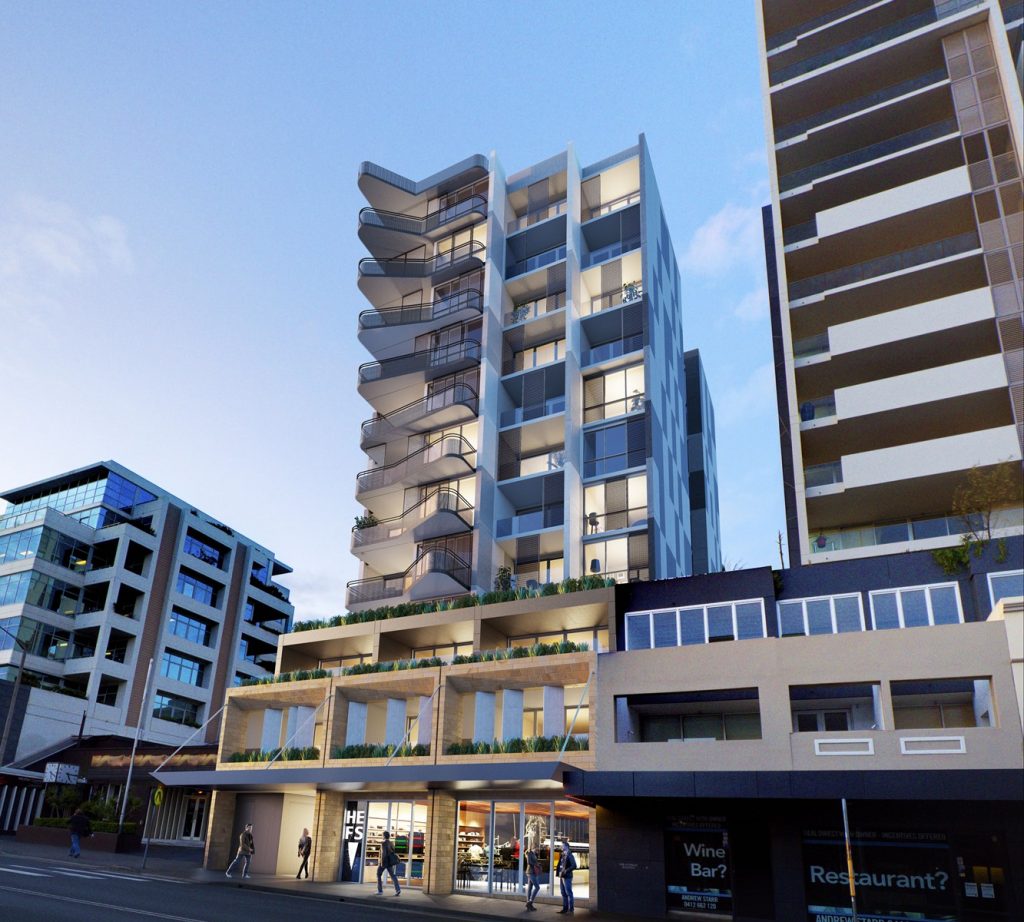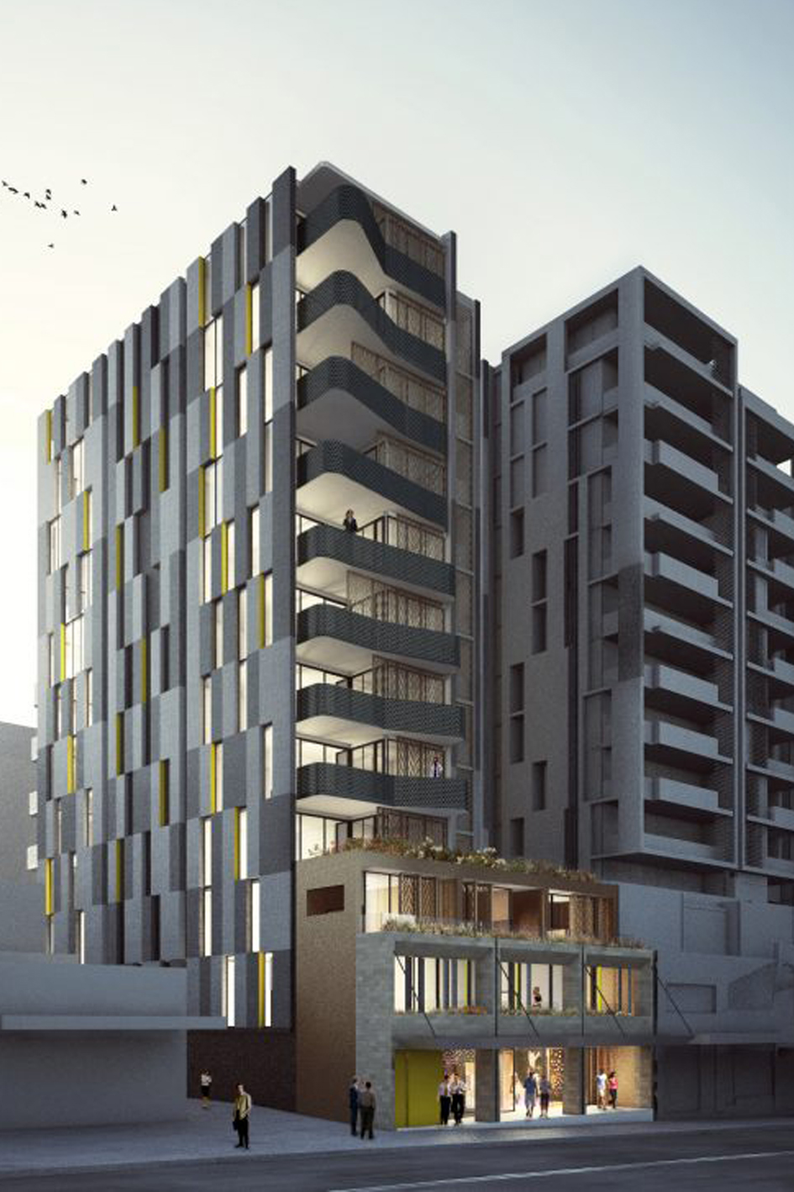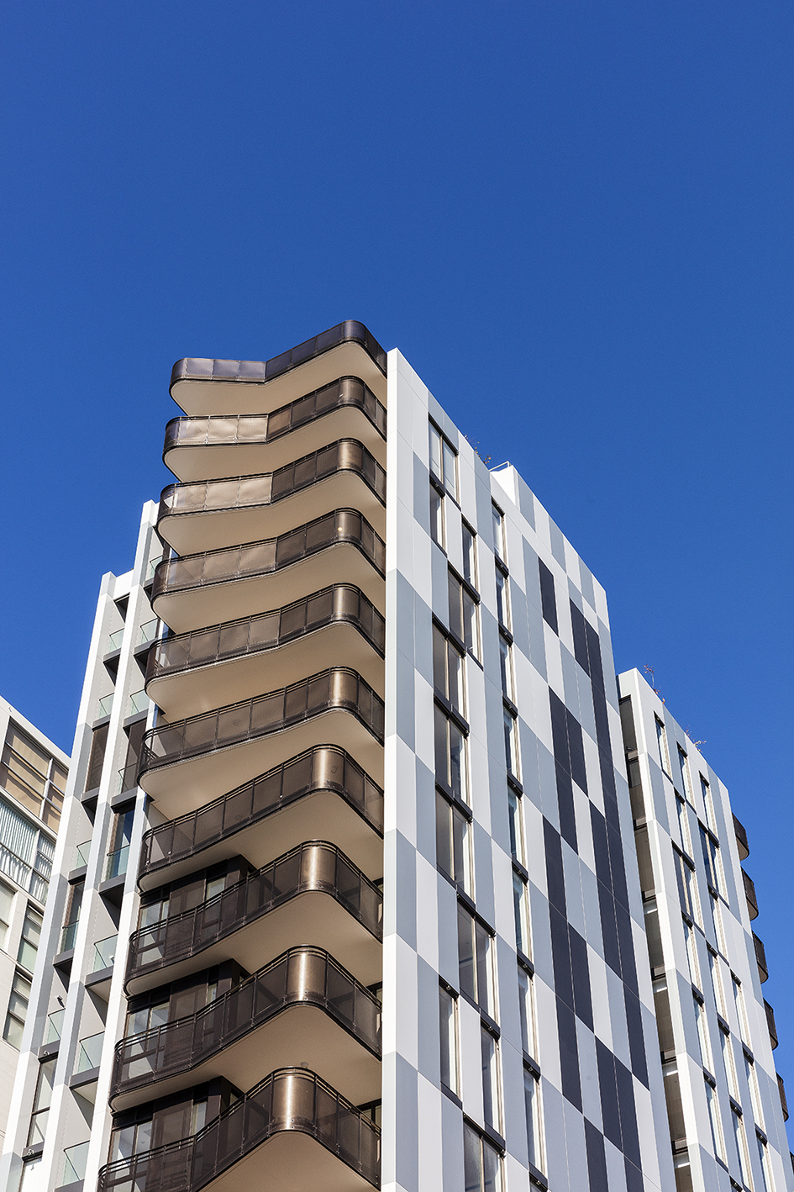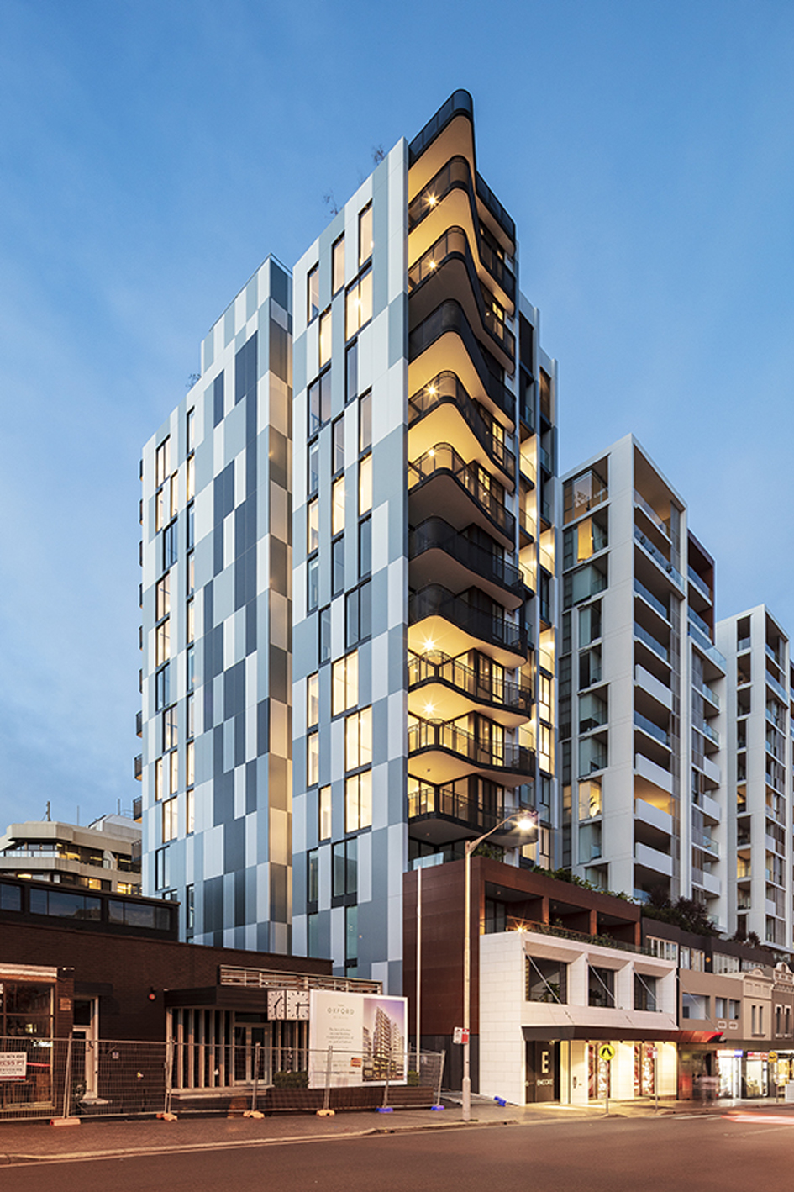Encore, Bondi Junction NSW
Client:
Architect:
Builder:
Project:
Size:
Stargate Property Group
MHN Design Union
Newspace Constructions
11-storey tower with below-ground carparking
40 apartments
(1, 2 & 3 bedroom)

One of the challenges of this project included the deep excavation above and adjacent to the eastern suburbs line rail corridor tunnel. Detailed finite element analysis and assessment was completed to understand the impacts that the shoring and excavation works may incur on the tunnel.
Another highlight included the engineered solution to transfer the vertically load-bearing perched shoring of the adjacent 13-storey building to perimeter carparking columns (in-bound of the rock). The design forces needed to be transferred longitudinally and transversely to allow our basement excavation works to progress. Final design works were submitted to the adjacent building owner for their approval.
A rock sliver below the perched shoring of approximately 10m high x 1.2m wide x length of boundary was geotechnically strengthened below for load bearing redundancy.



